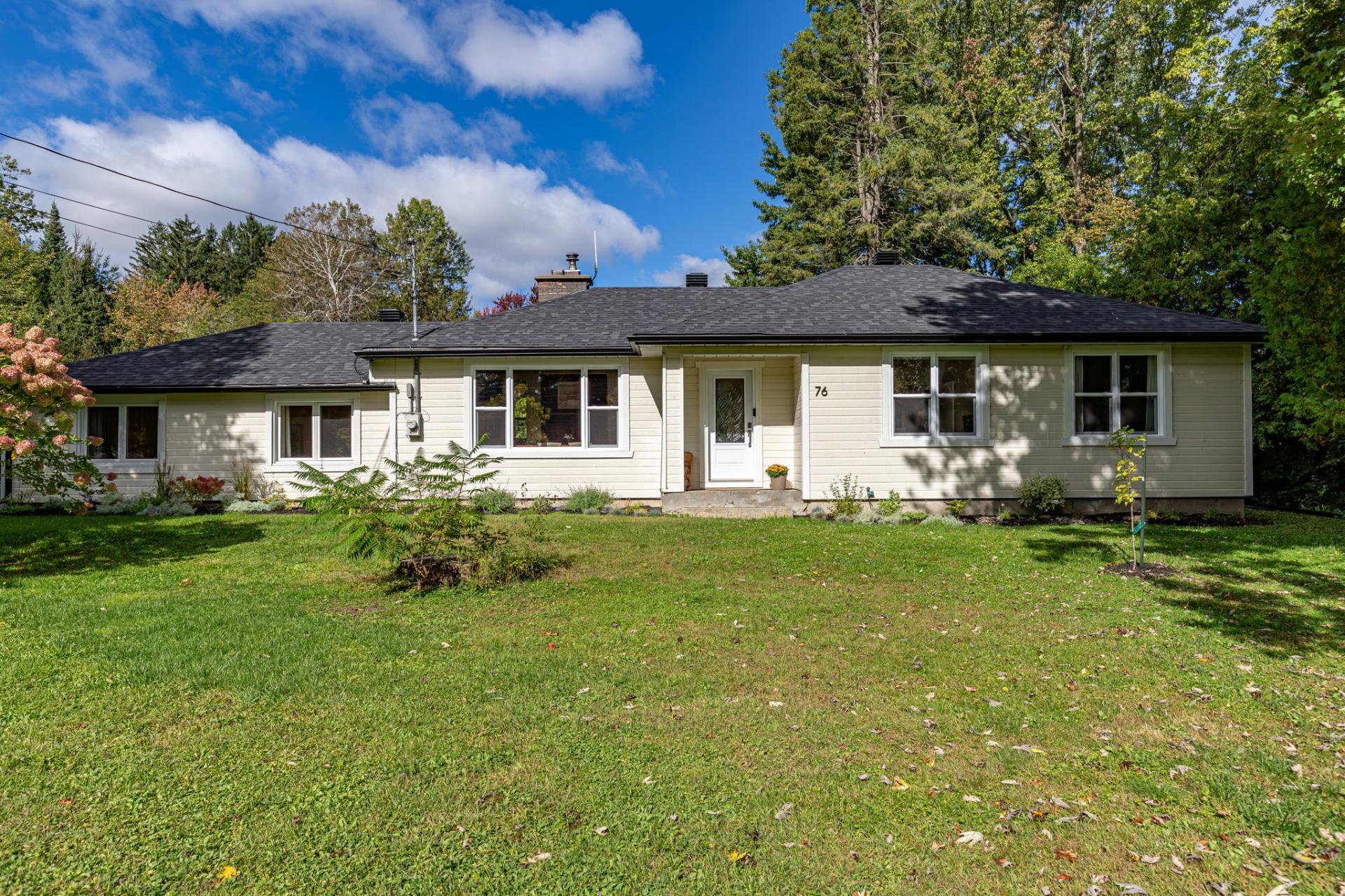- Follow Us:
- 438-387-5743
Broker's Remark
Discover the charm of 76 Rue Birch Hill, a cozy bungalow on a 21,000 sq ft lot. Enjoy defined spaces for relaxation and entertaining in a private setting, surrounded by mature hedges. Garden lovers will appreciate the backyard with cherry trees, asparagus, blueberry, and raspberry bushes. Located minutes from scenic trails, golf courses, and parks, this home is perfect for outdoor enthusiasts. With grocery stores, schools, daycares, and bus stops to the train station within 5 minutes, convenience is close by. Don't miss your chance to own this inviting family home!
Addendum
Experience the charm of 76 Rue Birch Hill, a delightful
bungalow situated on a spacious 21,000 square foot lot.
This well-appointed home offers a cozy living environment
with clearly defined spaces for relaxation and
entertainment. The property is surrounded by mature hedges,
providing privacy, while the backyard is home to beautiful
perennials including cherry trees, asparagus, blueberry,
and raspberry bushes, perfect for garden lovers. Located
just minutes from scenic trails, prestigious golf courses,
and parks, it's an ideal setting for outdoor enthusiasts.
With grocery stores, bus stops connecting to the train
station, schools, and daycares all within a 5-minute drive,
convenience is at your doorstep. This bungalow is perfect
for families seeking a peaceful lifestyle in a vibrant
community. Don't miss your chance to make this inviting
home your own!
EXCLUDED
Smart doorbell and lock
| BUILDING | |
|---|---|
| Type | Bungalow |
| Style | Detached |
| Dimensions | 8.09x22.11 M |
| Lot Size | 1,951 MC |
| Floors | 0 |
| Year Constructed | 1955 |
| EVALUATION | |
|---|---|
| Year | 2020 |
| Lot | $ 146,300 |
| Building | $ 223,900 |
| Total | $ 370,200 |
| EXPENSES | |
|---|---|
| Municipal Taxes (2024) | $ 3316 / year |
| School taxes (2024) | $ 317 / year |
| ROOM DETAILS | |||
|---|---|---|---|
| Room | Dimensions | Level | Flooring |
| Laundry room | 15.11 x 8.10 P | Ground Floor | Ceramic tiles |
| Washroom | 6.6 x 2.11 P | Ground Floor | Ceramic tiles |
| Living room | 23.5 x 9.11 P | Ground Floor | Wood |
| Dinette | 8.9 x 9.9 P | Ground Floor | Tiles |
| Kitchen | 16.1 x 8.9 P | Ground Floor | Tiles |
| Dining room | 17.7 x 12.2 P | Ground Floor | Wood |
| Bathroom | 8.11 x 7.0 P | Ground Floor | Ceramic tiles |
| Bedroom | 10.10 x 10.8 P | Ground Floor | Wood |
| Bedroom | 10.9 x 12.10 P | Ground Floor | Wood |
| Primary bedroom | 9.7 x 14.2 P | Ground Floor | Wood |
| CHARACTERISTICS | |
|---|---|
| Heating system | Electric baseboard units |
| Water supply | Municipality |
| Heating energy | Electricity |
| Hearth stove | Wood fireplace |
| Proximity | Highway, Golf, Park - green area, Elementary school, High school, Public transport, Daycare centre |
| Basement | No basement |
| Parking | Outdoor |
| Sewage system | Septic tank |
| Zoning | Residential |
marital
age
household income
Age of Immigration
common languages
education
ownership
Gender
construction date
Occupied Dwellings
employment
transportation to work
work location
| BUILDING | |
|---|---|
| Type | Bungalow |
| Style | Detached |
| Dimensions | 8.09x22.11 M |
| Lot Size | 1,951 MC |
| Floors | 0 |
| Year Constructed | 1955 |
| EVALUATION | |
|---|---|
| Year | 2020 |
| Lot | $ 146,300 |
| Building | $ 223,900 |
| Total | $ 370,200 |
| EXPENSES | |
|---|---|
| Municipal Taxes (2024) | $ 3316 / year |
| School taxes (2024) | $ 317 / year |






















