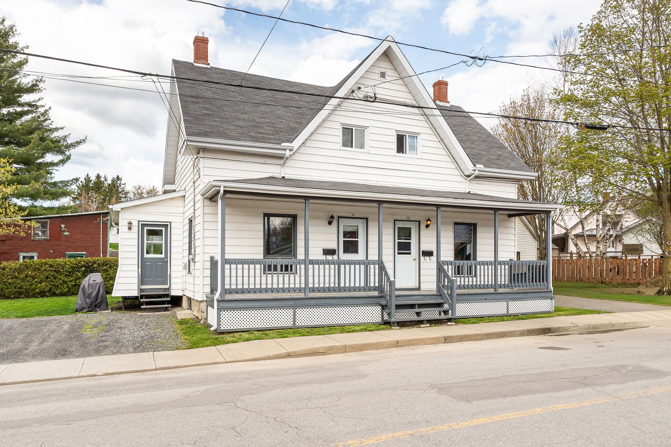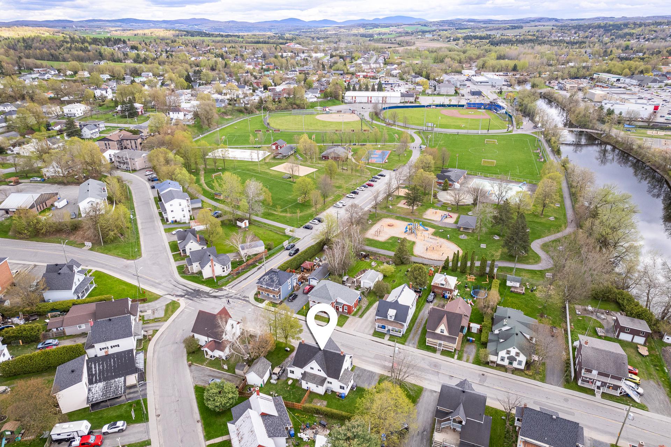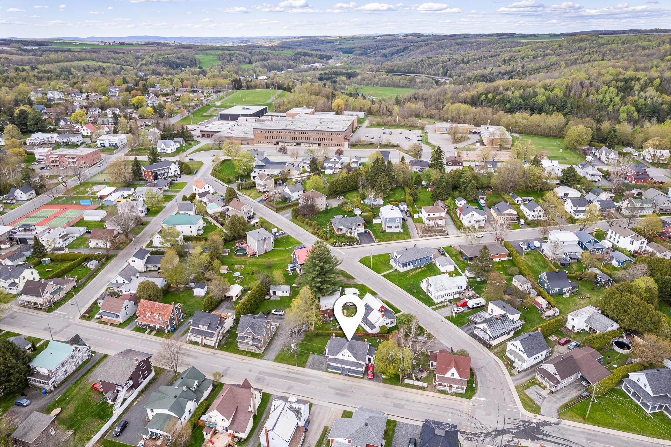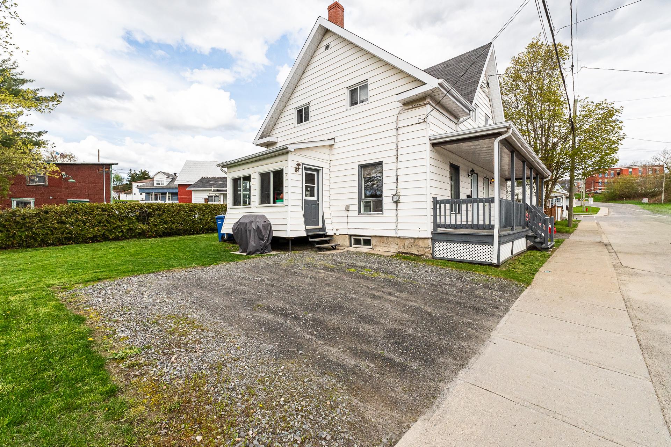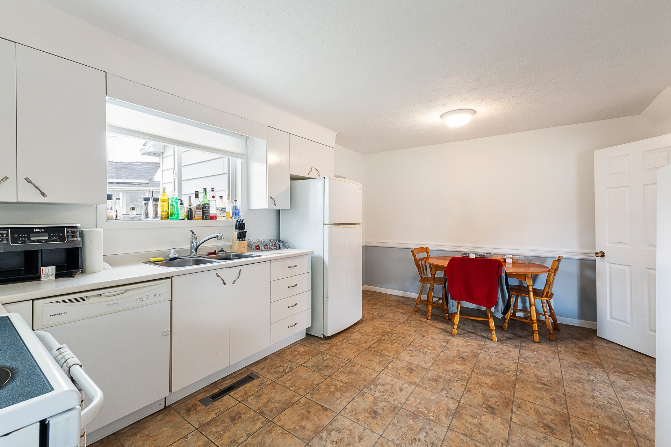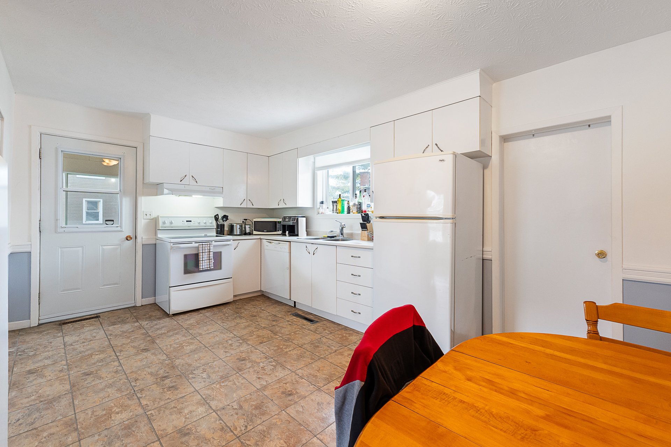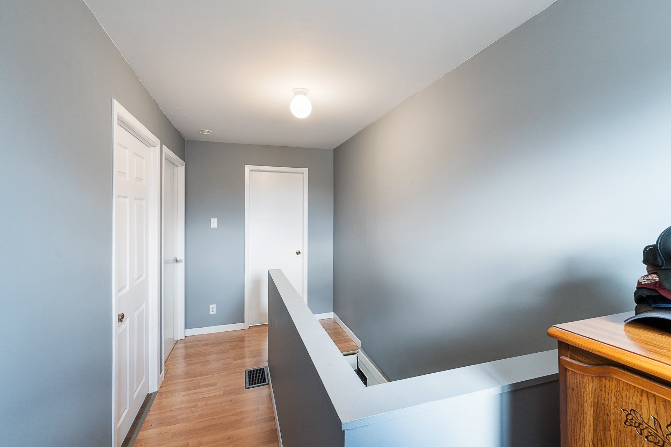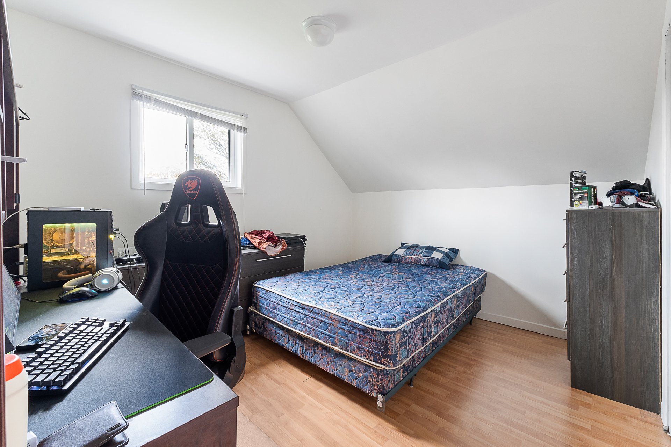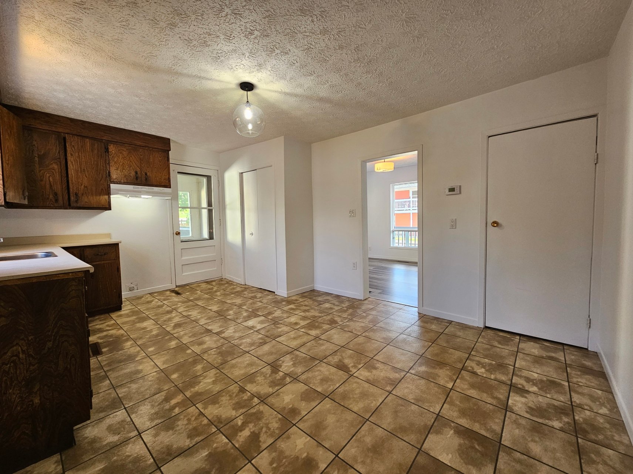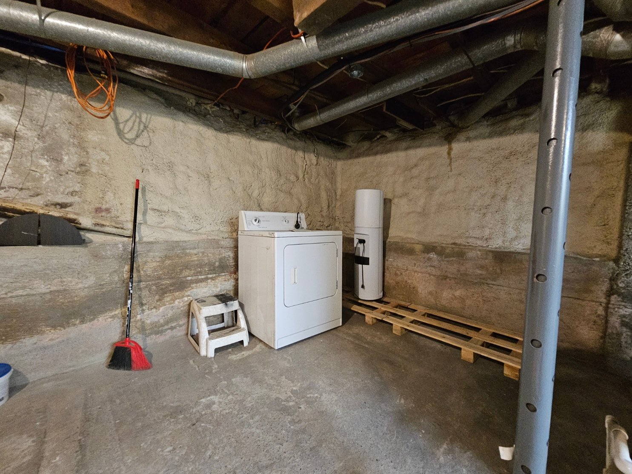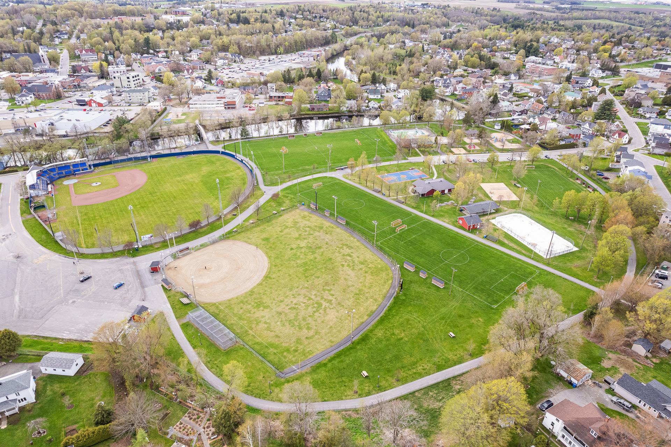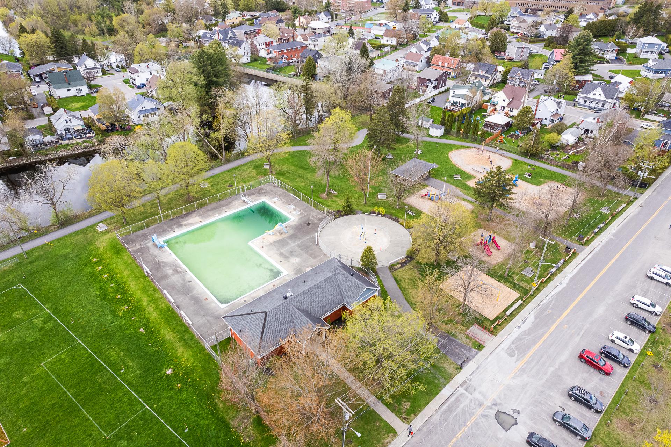- Follow Us:
- 438-387-5743
Broker's Remark
FIRST BUYERS/ INVESTORS, This is your chance! Duplex style duplex comprising a 4 1/2 and a 5 1/2. Perfect location for families, just steps from the Parc Laurence & Shurtleff de l'Arena, primary and secondary school, close to services and tourist attractions. These accommodations will please you and/or your future tenants. Contact-me now!
Addendum
NEARBY
PARC LAURENCE: Ball field and stadium, soccer fields (7 to
11), basketball court, arena, multi-purpose skating rink
(asphalt overlay), Josée Bélanger Pavilion (Chalet/Room
rental for up to 100 people), skatepark, bike
circuit-pedestrian, pickelball field, outdoor municipal
pool, water games, play modules, free play areas, rest and
picnic areas, gazebos, youth house & volleyball court.
SHURTLEFF PARK: Games module, water games, 2 asphalt tennis
courts, 2 on synthetic surface, relaxation area and picnic.
SCHOOLS: Monseigneur-Durand Elementary School, Frontier
Secondary School & Rivier College.
TOURIST ATTRACTIONS OF COATICOOK
*Pearl of the Eastern Townships*
The Park of the Gorge of Coaticook
Park Discovery Nature of Baldwin
Foresta Lumina
La Laiterie de Coaticook
The Microbrewery of Coaticook
The GloGolf adventures
The Pinnacle and Baldwin Beach
Beaulne Museum
Coaticook Arts and Culture Pavilion
Heritage tours
La miellerie
The Little House of Artists
*#341 will be rented $880/month starting July 1st.
INCLUDED
Lightning fixtures / the 2 central heat pumps.
EXCLUDED
All movable and personal effects of tenants.
| BUILDING | |
|---|---|
| Type | Duplex |
| Style | Detached |
| Dimensions | 7.56x10.63 M |
| Lot Size | 601 MC |
| Floors | 2 |
| Year Constructed | 0 |
| EVALUATION | |
|---|---|
| Year | 2024 |
| Lot | $ 23,000 |
| Building | $ 115,900 |
| Total | $ 138,900 |
| EXPENSES | |
|---|---|
| Municipal Taxes (2024) | $ 2688 / year |
| School taxes (2024) | $ 104 / year |
| ROOM DETAILS | |||
|---|---|---|---|
| Room | Dimensions | Level | Flooring |
| Hallway | 6.0 x 11.9 P | Ground Floor | Carpet |
| Hallway | 5.11 x 11.9 P | Ground Floor | Carpet |
| Kitchen | 16.4 x 11.9 P | Ground Floor | Flexible floor coverings |
| Kitchen | 16.6 x 11.11 P | Ground Floor | Tiles |
| Living room | 16.3 x 10.9 P | Ground Floor | Floating floor |
| Living room | 16.6 x 10.8 P | Ground Floor | Floating floor |
| Bathroom | 7.9 x 5.8 P | Ground Floor | Flexible floor coverings |
| Bathroom | 7.2 x 5.10 P | Ground Floor | Tiles |
| Other | 14.9 x 20.0 P | 2nd Floor | Floating floor |
| Other | 7.1 x 4.0 P | 2nd Floor | Floating floor |
| Bedroom | 10.0 x 9.6 P | 2nd Floor | Floating floor |
| Bedroom | 8.2 x 8.5 P | 2nd Floor | Floating floor |
| Storage | 4.3 x 8.9 P | 2nd Floor | Floating floor |
| Bedroom | 9.1 x 13.1 P | 2nd Floor | Floating floor |
| Bedroom | 9.6 x 12.0 P | 2nd Floor | Floating floor |
| Primary bedroom | 11.11 x 16.5 P | 2nd Floor | Floating floor |
| Other | 14.9 x 20.0 P | Basement | Concrete |
| Laundry room | 14.5 x 19.4 P | Basement | Concrete |
| CHARACTERISTICS | |
|---|---|
| Driveway | Not Paved |
| Heating system | Air circulation |
| Water supply | Municipality |
| Heating energy | Electricity |
| Windows | PVC |
| Foundation | Poured concrete |
| Siding | Vinyl |
| Proximity | Golf, Hospital, Park - green area, Elementary school, High school |
| Basement | 6 feet and over, Unfinished |
| Parking | Outdoor |
| Sewage system | Municipal sewer |
| Window type | Sliding, Hung |
| Roofing | Asphalt shingles |
| Topography | Flat |
| Zoning | Residential |
| Equipment available | Central heat pump |
marital
age
household income
Age of Immigration
common languages
education
ownership
Gender
construction date
Occupied Dwellings
employment
transportation to work
work location
| BUILDING | |
|---|---|
| Type | Duplex |
| Style | Detached |
| Dimensions | 7.56x10.63 M |
| Lot Size | 601 MC |
| Floors | 2 |
| Year Constructed | 0 |
| EVALUATION | |
|---|---|
| Year | 2024 |
| Lot | $ 23,000 |
| Building | $ 115,900 |
| Total | $ 138,900 |
| EXPENSES | |
|---|---|
| Municipal Taxes (2024) | $ 2688 / year |
| School taxes (2024) | $ 104 / year |

