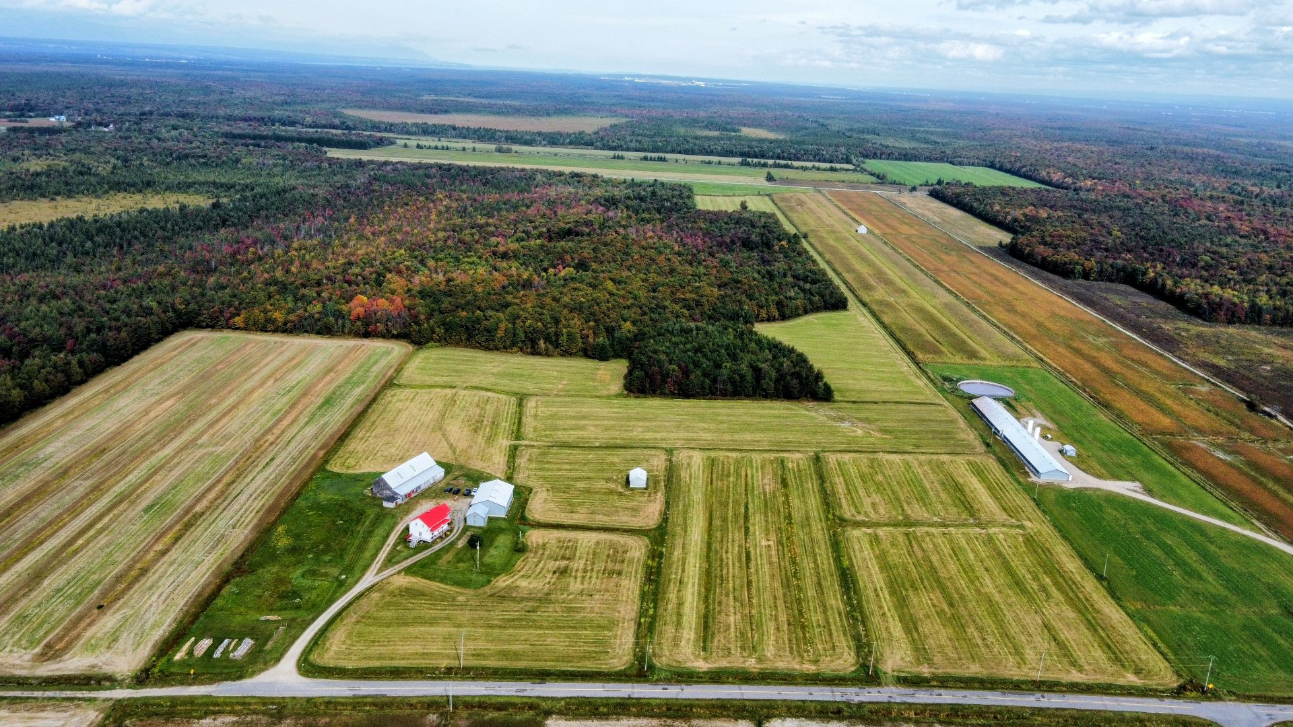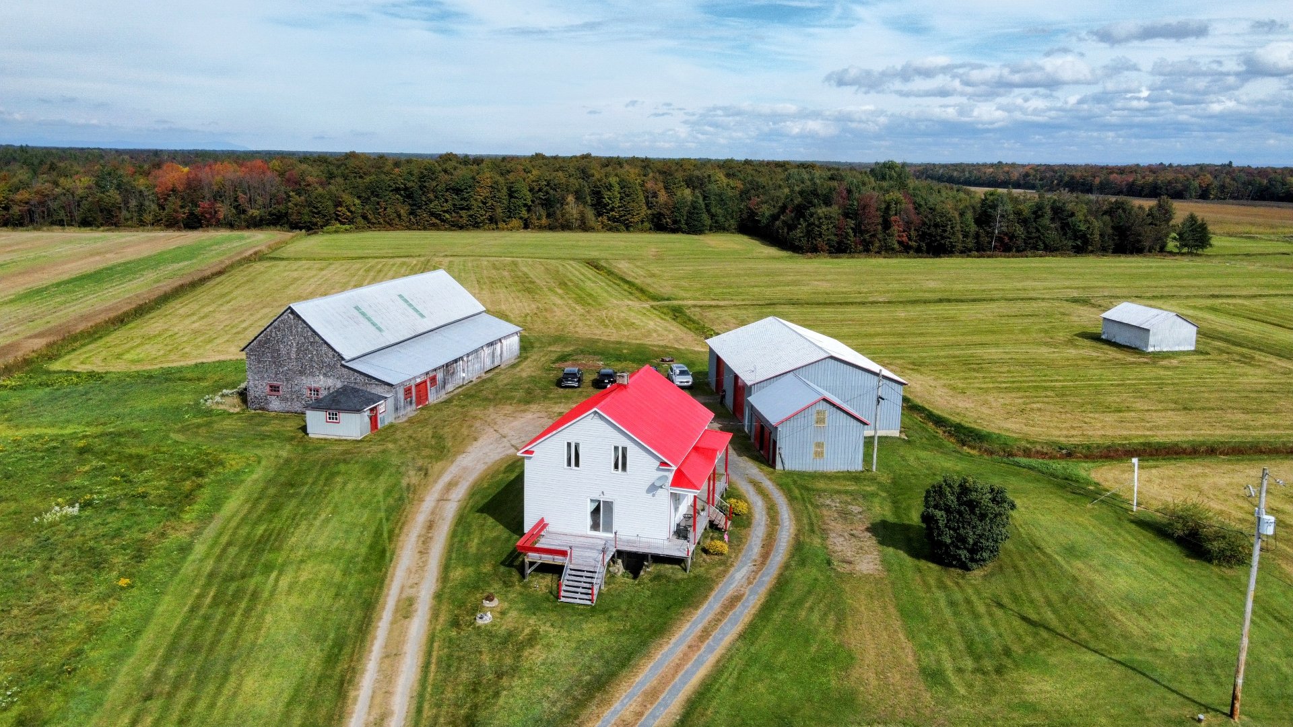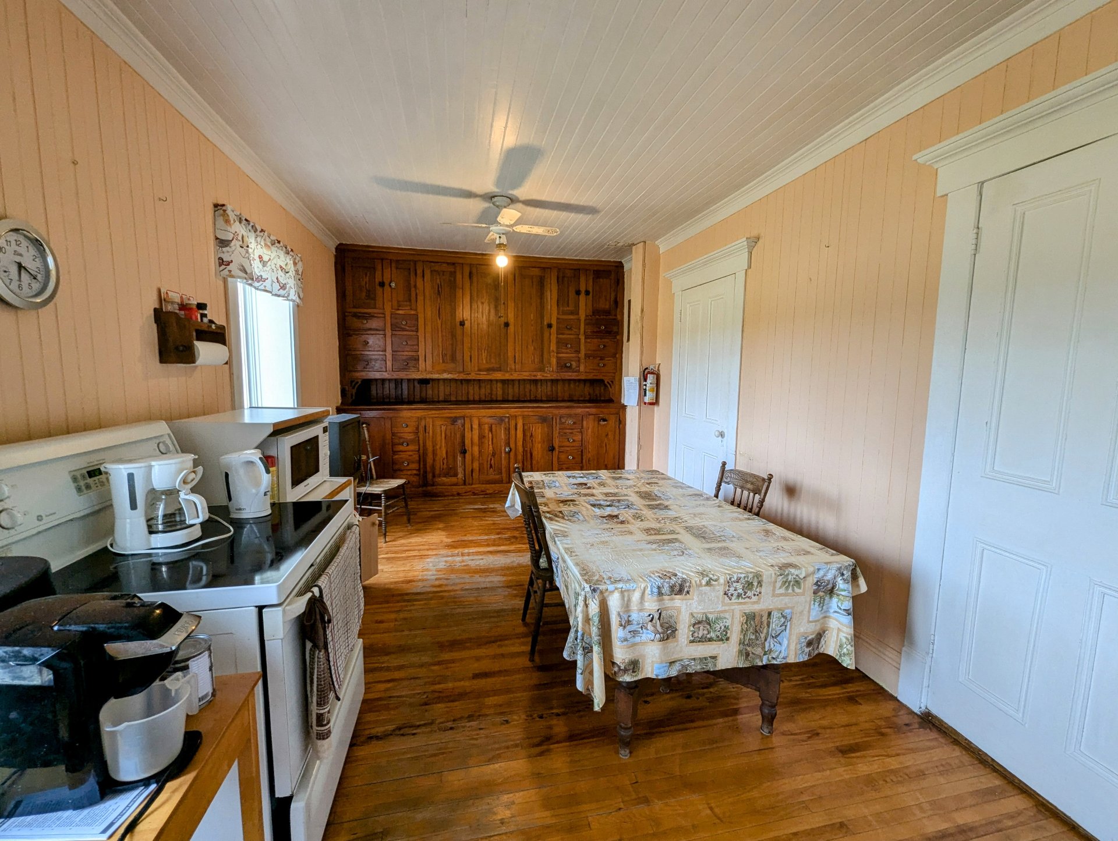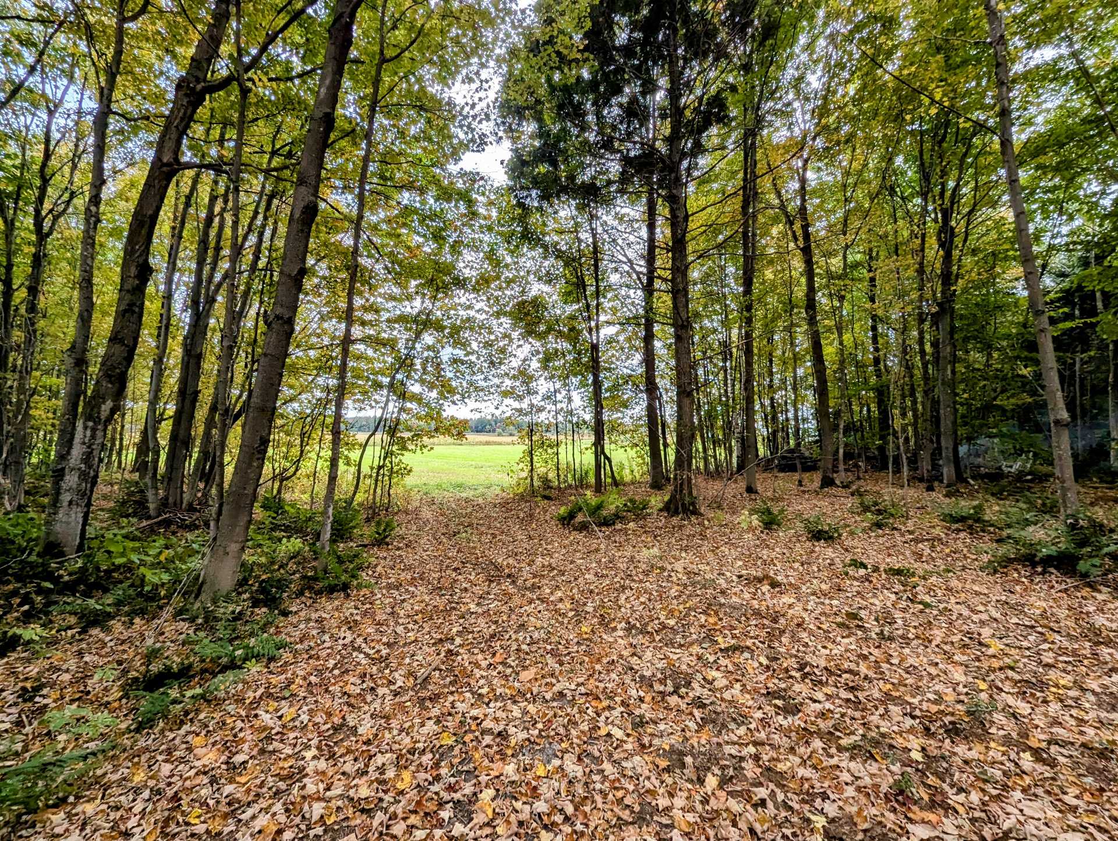- Follow Us:
- 438-387-5743
Broker's Remark
Ferme agricole et forestière de 166 acres répartie sur 3 lots contigus, située dans un cul-de-sac, à seulement 20 minutes de Lévis. La propriété inclut une maison centenaire avec des plafonds d'une hauteur de 8 pieds, offrant 4 chambres à coucher, ainsi qu'une grange et deux garages. Elle dispose également d'une érablière offrant 500 entailles annuelles. Les terres se divisent entre champs cultivables et boisés, permettant une diversité d'activités agricoles et forestières. Cette ferme constitue une opportunité rare pour les producteurs agricoles souhaitant diversifier leurs opérations dans un cadre paisible.
Addendum
En 2018, un droit de passage a été signé entre le
propriétaire et la FQCQ, valable chaque année pour une
durée de cinq mois, du 1er décembre au 30 avril. Ce droit
de passage permet aux membres du groupe 'Avalanche Quad' de
circuler avec des véhicules tout terrain (3 ou 4 roues) sur
la propriété. Document disponible sur demande.
| BUILDING | |
|---|---|
| Type | Farm |
| Style | |
| Dimensions | 0x0 |
| Lot Size | 671,128 MC |
| Floors | 0 |
| Year Constructed | 1913 |
| EVALUATION | |
|---|---|
| Year | 2024 |
| Lot | $ 574,400 |
| Building | $ 155,400 |
| Total | $ 729,800 |
| EXPENSES | |
|---|---|
| Municipal Taxes (2024) | $ 5456 / year |
| School taxes (2024) | $ 579 / year |
| ROOM DETAILS | |||
|---|---|---|---|
| Room | Dimensions | Level | Flooring |
| Other | 18.1 x 14.11 P | Ground Floor | Wood |
| Other | 14.4 x 15.2 P | Ground Floor | Wood |
| Kitchen | 23.8 x 10.2 P | Ground Floor | Wood |
| Living room | 14.4 x 15.2 P | Ground Floor | Wood |
| Bedroom | 10.2 x 9.3 P | Ground Floor | Concrete |
| Bathroom | 11.11 x 4.10 P | 2nd Floor | Ceramic tiles |
| Den | 19.11 x 10.4 P | 2nd Floor | Other |
| Primary bedroom | 14.9 x 10.9 P | 2nd Floor | Other |
| Bedroom | 14.10 x 12.2 P | 2nd Floor | Other |
| Bedroom | 14.9 x 10.4 P | 2nd Floor | Other |
| CHARACTERISTICS | |
|---|---|
| Cupboard | Wood |
| Building | Garage, Barn |
| Water supply | Artesian well |
| Heating energy | Wood, Electricity |
| Windows | Wood, PVC |
| Hearth stove | Wood burning stove |
| Garage | Detached |
| Siding | Vinyl |
| Distinctive features | No neighbours in the back, Wooded lot: hardwood trees, Cul-de-sac |
| Proximity | Highway, Hospital, Park - green area, Elementary school, High school, Snowmobile trail, ATV trail |
| Basement | Crawl space |
| Parking | Outdoor, Garage |
| Sewage system | Purification field, Septic tank |
| Window type | Sliding, Crank handle, French window |
| Roofing | Tin |
| Topography | Flat |
| Zoning | Agricultural, Forest |
marital
age
household income
Age of Immigration
common languages
education
ownership
Gender
construction date
Occupied Dwellings
employment
transportation to work
work location
| BUILDING | |
|---|---|
| Type | Farm |
| Style | |
| Dimensions | 0x0 |
| Lot Size | 671,128 MC |
| Floors | 0 |
| Year Constructed | 1913 |
| EVALUATION | |
|---|---|
| Year | 2024 |
| Lot | $ 574,400 |
| Building | $ 155,400 |
| Total | $ 729,800 |
| EXPENSES | |
|---|---|
| Municipal Taxes (2024) | $ 5456 / year |
| School taxes (2024) | $ 579 / year |












































