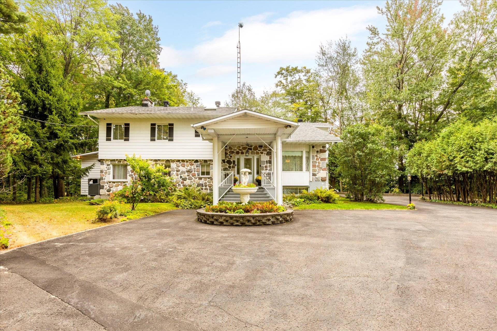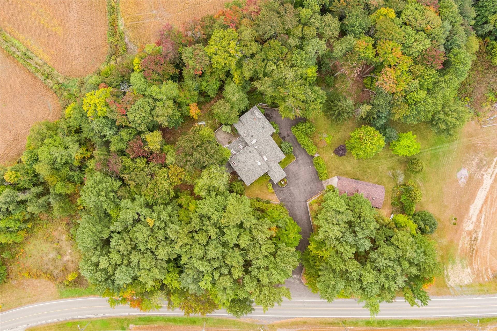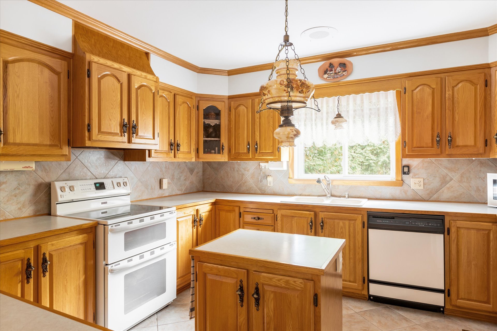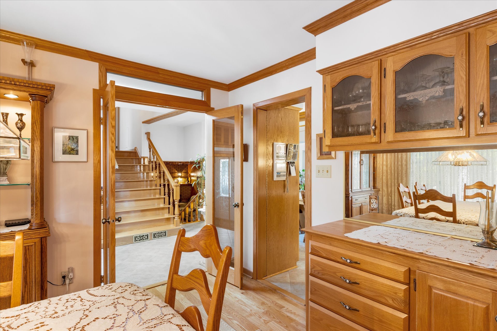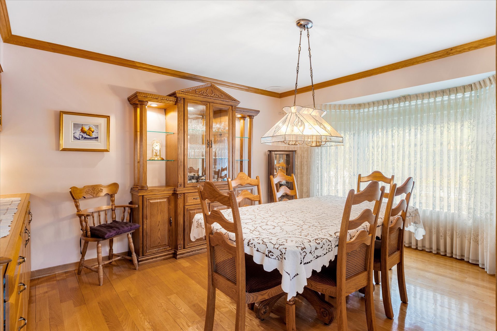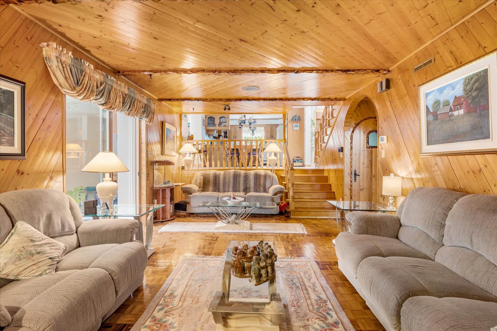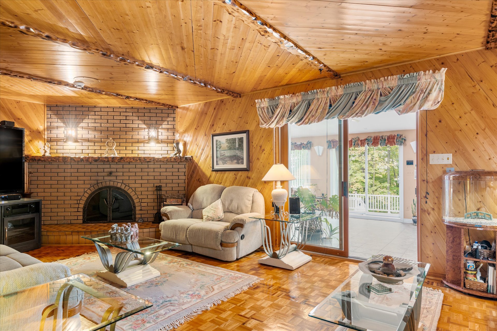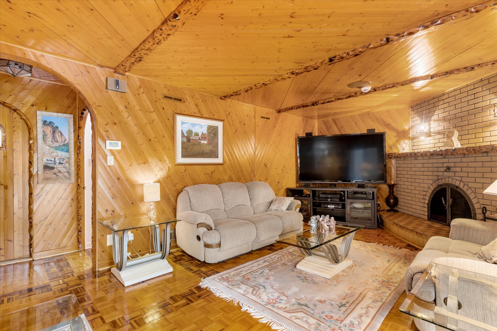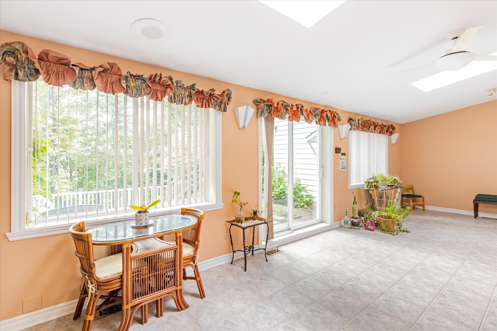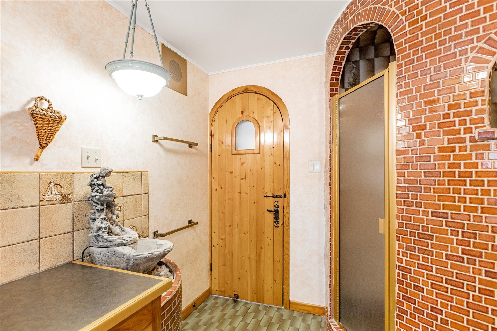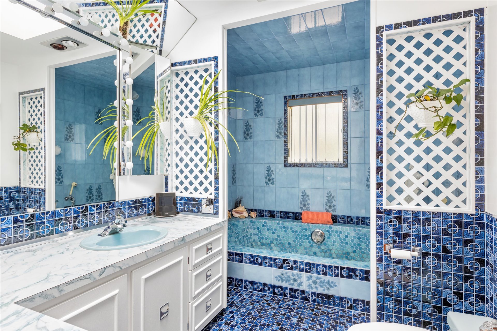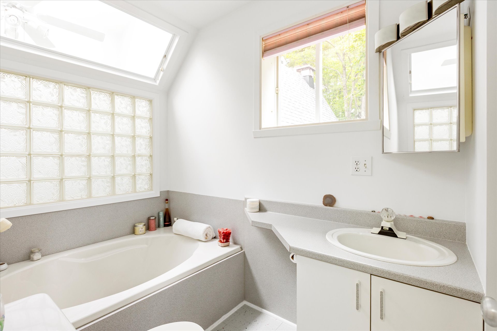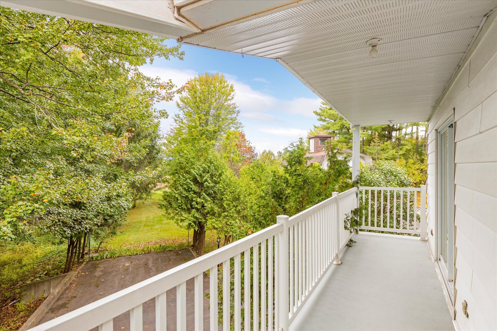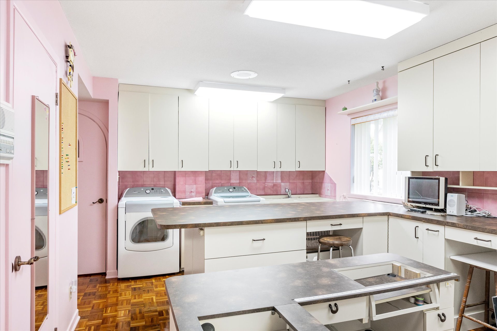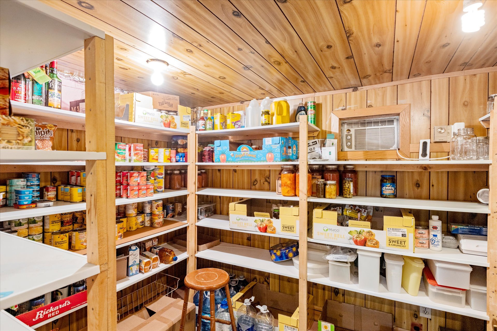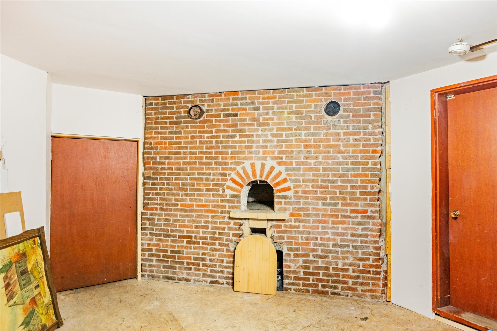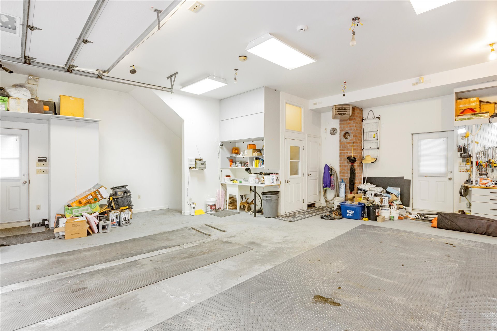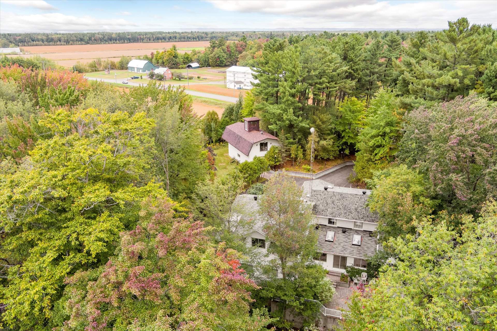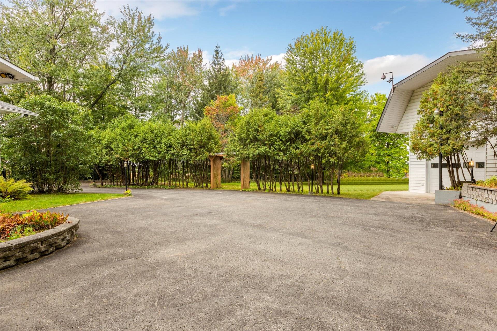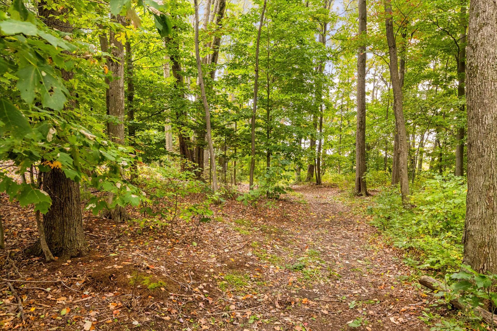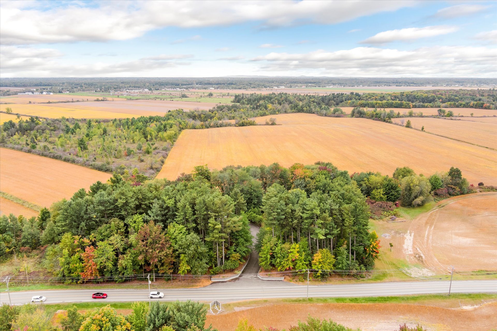Broker's Remark
Discover this exceptional 88,000 sq. ft. estate, offering priceless value potential! Located in the heart of the countryside, this unique property is ready to be transformed into a true gem. With already 3 bedrooms(plus 3 possible), 3 bathrooms, a magnificent 4-season veranda with spa and 2 spacious garages, every space lends itself to your renovation ideas for a sumptuous result. A single owner since its construction guarantees a solid foundation for your ambitious projects. Don't miss the possibility to double your investment in a property with unique character, ideal for discerning buyers and investors.
Addendum
Treat yourself to the luxury of a unique property with
unrivalled potential, a true gem for discerning buyers
looking for a strategic investment or a renovation project
with untapped potential. Situated in the heart of the
countryside on a vast 88,000 sq. ft. wooded lot, this
mid-century multi-level home captivates with its
distinctive architecture and timeless charm. A private
entrance and imposing parking lot announce the scale of
this estate, which includes a double garage connected to
the house and an additional 900 ft² garage with mezzanine,
ideal for storing vintage vehicles or creating a custom
workspace.
Inside, the existing 4 bedrooms are complemented by the
possibility of adding two further bedrooms. A sumptuous
master suite, bathed in light thanks to windows on three
sides, could also be created. The two living rooms, with
wood-burning and gas fireplaces, create an inviting
ambience. An elegant office could facilitate telecommuting
or the organization of your professional activities. The
basement features an artisanal pizza oven, perfect for
convivial evenings, as well as a cold room that can be
converted into a wine cellar, adding an elegant touch to
enjoy your vintages in the right setting.
Equipped with a four-energy furnace and a 4-ton heat pump,
the property combines energy efficiency with absolute
comfort. An emergency generator easily powers this vast
residence, ensuring unrivalled peace of mind. Despite its
3,700 sq. ft. of floor space, the beautifully insulated
home boasts exemplary energy consumption, with an annual
cost of just $2,000. What's more, a 4-season veranda with
spa lets you enjoy relaxing moments all year round.
Outside, the terrace garden and large courtyard extend to
private paths that wind through the surrounding forest,
offering you a haven of peace where nature reigns supreme.
This exceptional setting is a blank canvas ready to welcome
your projects and transform this property into a true
masterpiece.
With unrivalled value potential, this home represents a
rare opportunity on the market. Seize this unique
opportunity to realize your real estate ambitions and
realize an investment with infinite possibilities.
Diesel emergency generator (62,500 VA)
Oversized septic tank and leaching field (approximately
1,200 gallons)
5-ton heat pump (DAIKIN brand) February 2021
Lawn and flowerbed irrigation system, with the possibility
of 12 zones.
INCLUDED
All curtains and blinds, central vacuum, central island (studio), indoor SPA, emergency generator, heat pump, intercom system and alarm system
EXCLUDED
The external internet receiver (on rental), all devices or systems that are not permanently installed, all televisions and their supports, all the SELLER's personal belongings.

