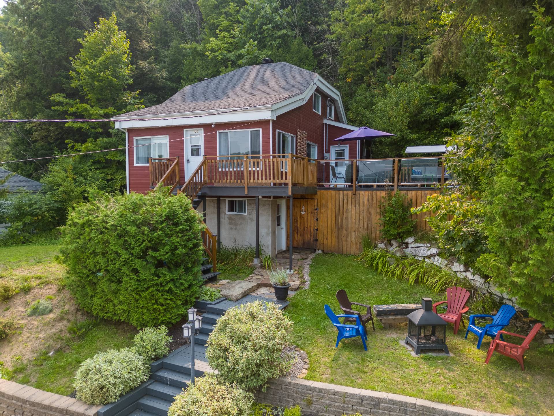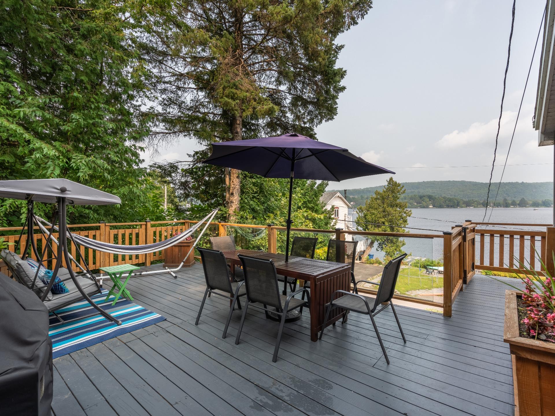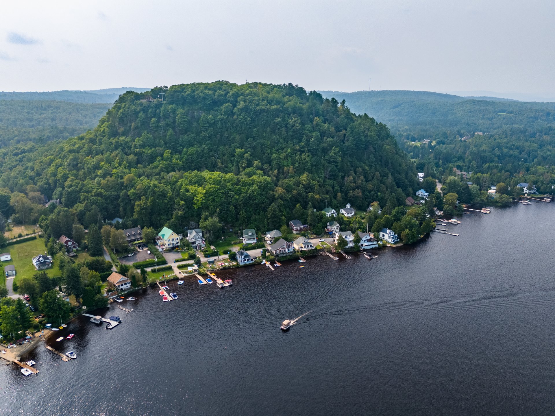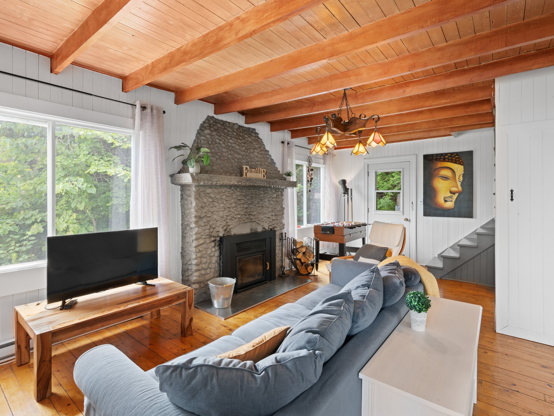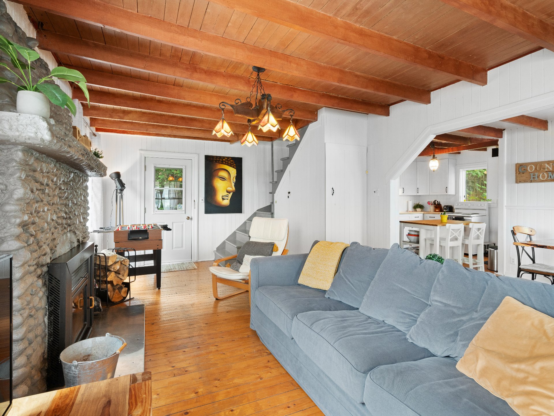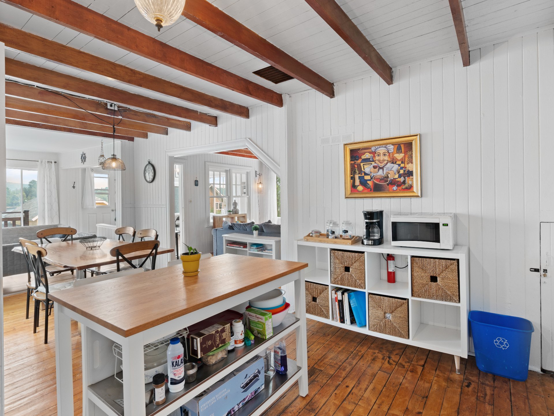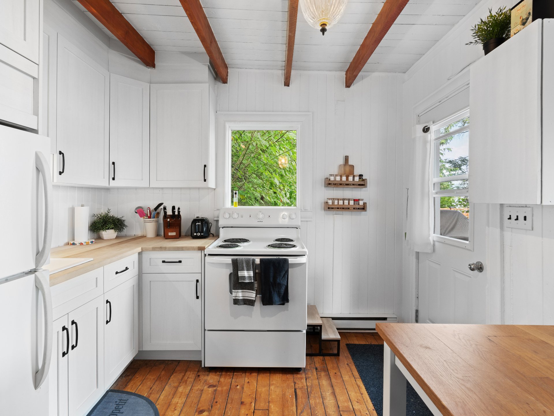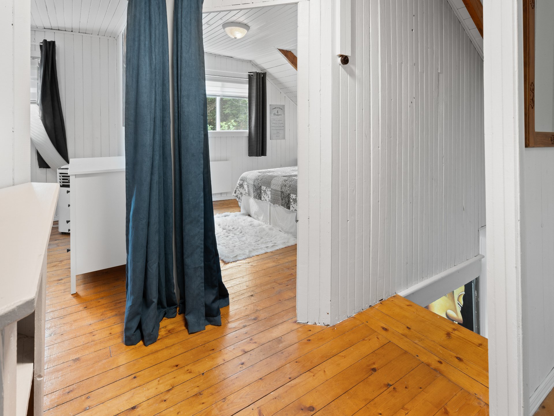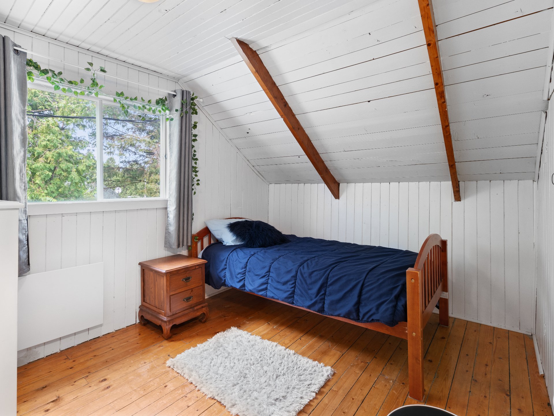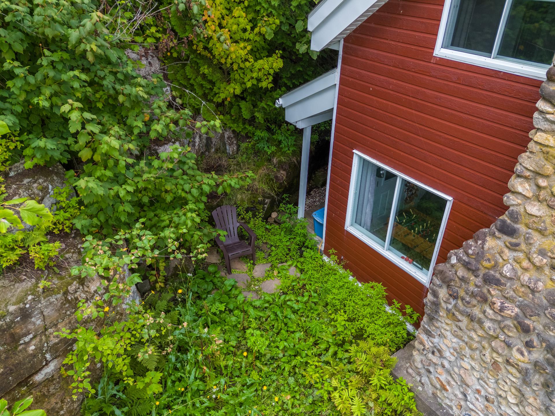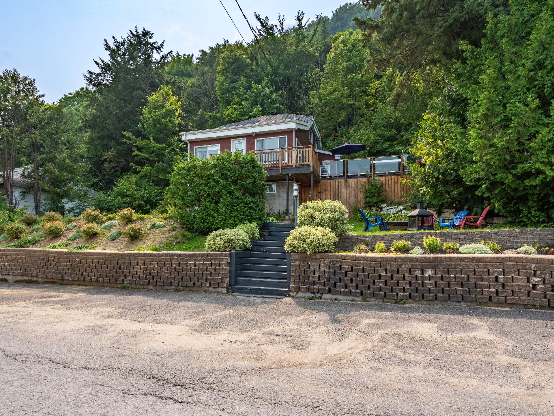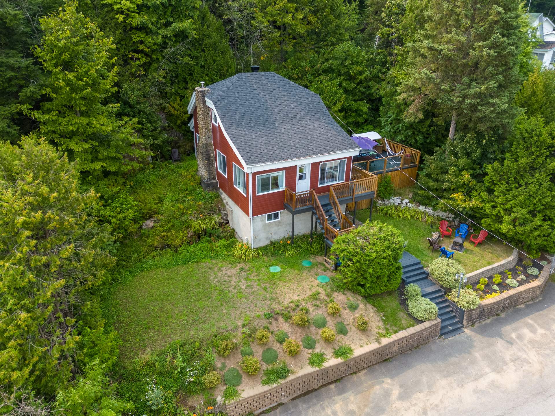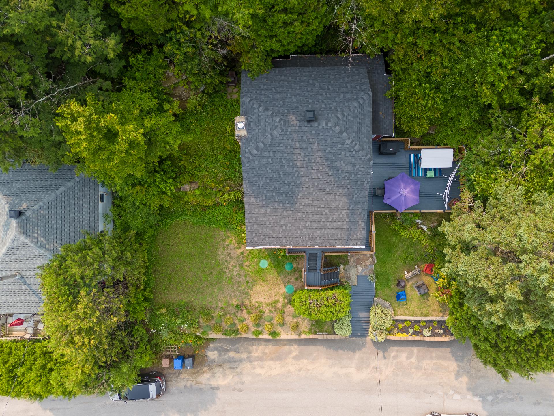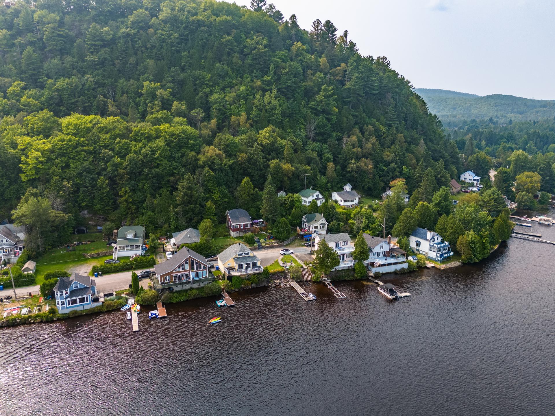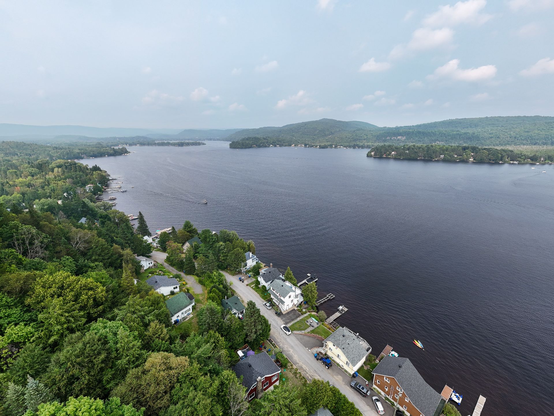Broker's Remark
Superb fully furnished chalet, allowing for SHORT-TERM RENTAL, with a potential gross income of $40,000 to $50,000 per year. Offering breathtaking views and direct access to Lac-Noir, this peaceful haven will charm you with its vintage appeal, abundant windows, and large outdoor terrace with direct lake views. Only 3 minutes from the Super Slides and the Golf course, and close to several renowned Regional Parks, this place invites you to relax in an enchanting setting, in addition to being a unique investment opportunity. Don't miss out on this gem!
Addendum
Turnkey chalet with panoramic view of Lac-Noir | Lake
access | Potential income of 40-50K
This magnificent chalet, located across from Lac-Noir,
offers you a breathtaking view and direct access to this
idyllic body of water. Sold fully furnished, it's ready to
generate income with SHORT-TERM RENTAL. Enjoy a potential
gross income of $40,000 to $50,000 per year!
The vintage charm blends harmoniously with modern comfort.
From the moment you enter, you'll be captivated by the cozy
fireplace and the generous windows that flood the spaces
with natural light. The spacious outdoor terrace allows you
to fully enjoy the stunning lake view, perfect for
relaxation or outdoor dining.
Located just 3 minutes from the Super Slides and the Golf
course, as well as several Regional Parks, this chalet is
the perfect spot for outdoor enthusiasts. The enchanting
environment will make you feel like you're on vacation the
moment you walk through the door, while also offering the
opportunity to generate income to help pay your mortgage.
An opportunity not to be missed!
Nearby (by car):
- Route 131 ~ 2 mins
- Lac Noir ~ less than 1 min walk
- St-Jean-de-Matha Golf Club ~ 3 mins
- Parc Régional des Chutes Monte-à-Peine-et-des-Dalles ~ 13
mins
- Super Glissades Saint-Jean-de-Matha ~ 3 mins
- Parc Régional de la Chute-à-Bull ~ 22 mins
- Cross-country skiing & snowshoeing Montagne Coupée ~ 9
mins
- Alpine skiing Val St-Côme ~ 30 mins
- ATV Rental Lanaudière ~ 24 mins
- Rock Climbing: Paroi Proximus & Sérénité ~ 13 mins
- Mountain Biking Parc Louis-Philippe-De Grandpré ~ 24 mins
- Saint-Côme Ice Festival -- Jan 29--Feb 13, 2022
Other nearby amenities (by car):
- Bernèche Elementary School ~ 6 mins
- L'Érablière High School ~ 15 mins
- Daycares (4) ~ 5-6 mins
- Des Samares University Multiservice Center ~ 16 mins
INCLUDED
All furniture and accessories (sold as-is), except those mentioned in the 'Exclusions' section.
EXCLUDED
The two brown wooden nightstands, the Ray Charles painting, the white paddleboard, the hammock + hammock stand, and the woodworking tools.

