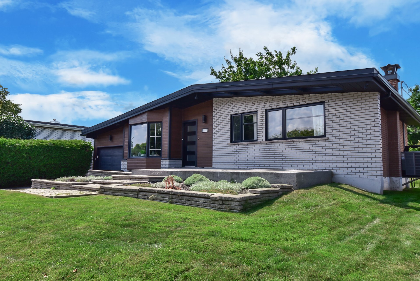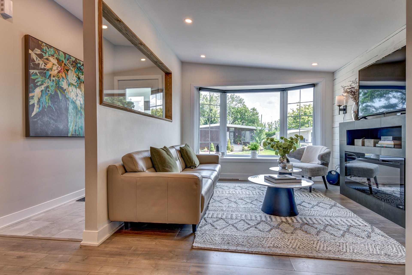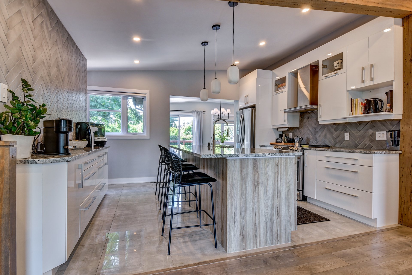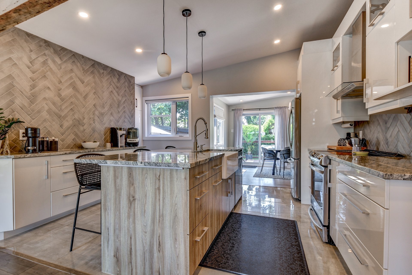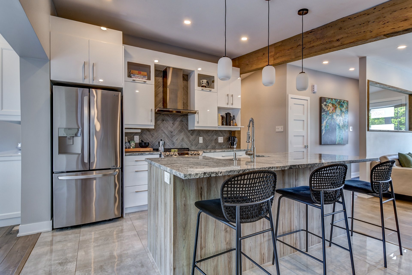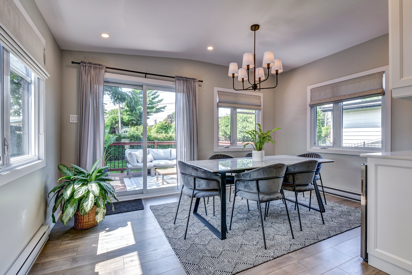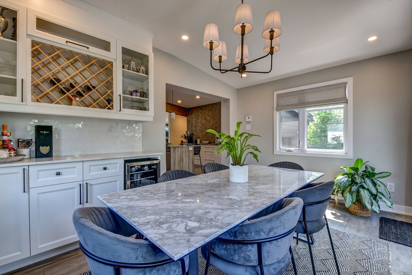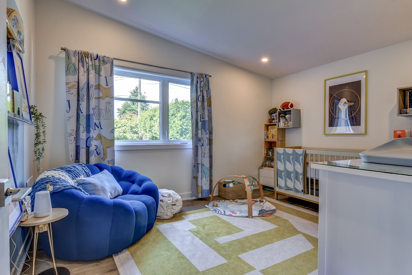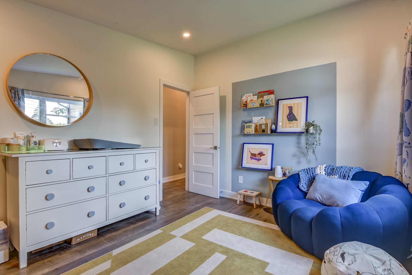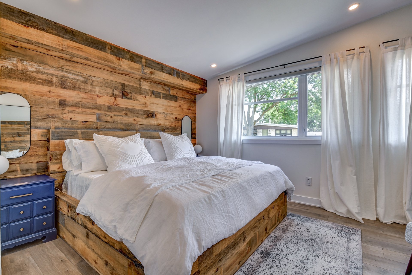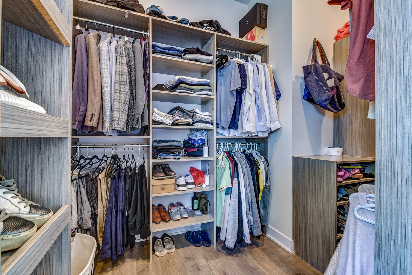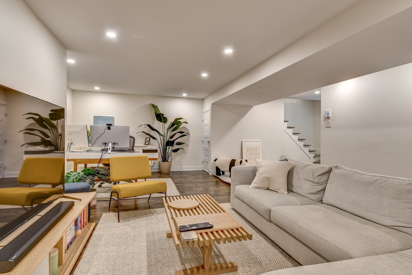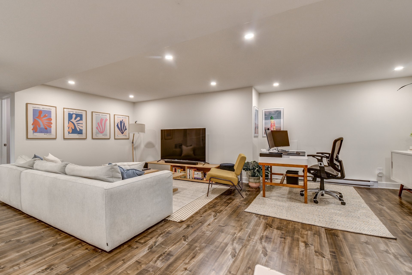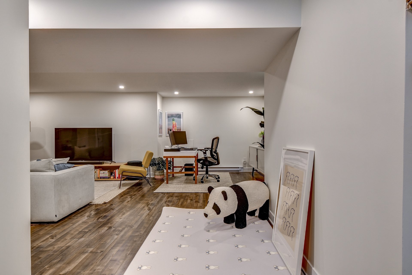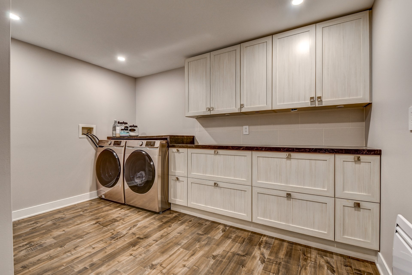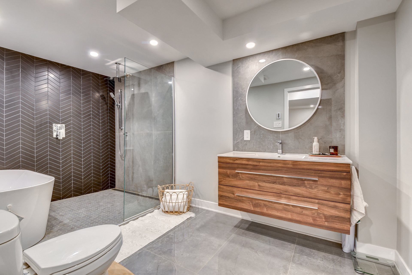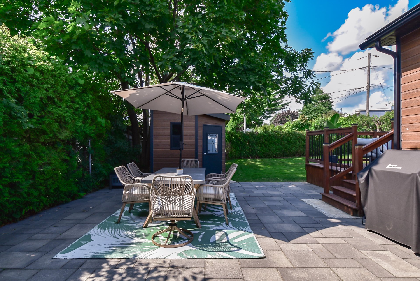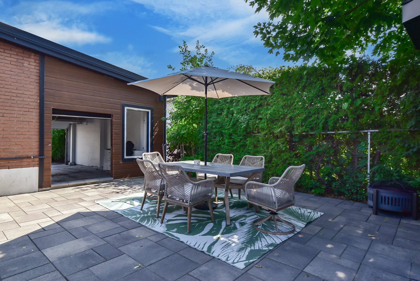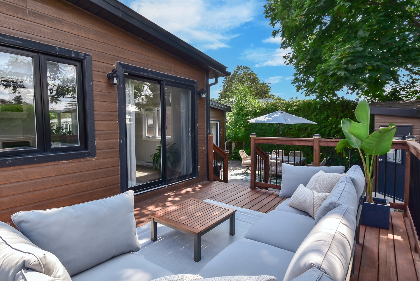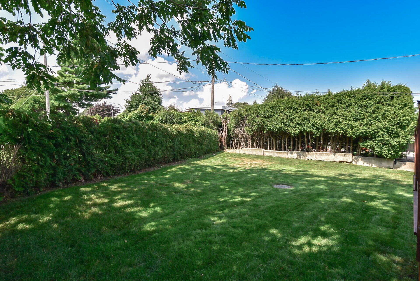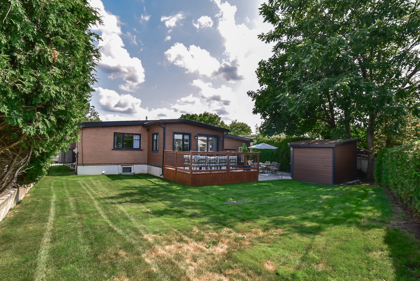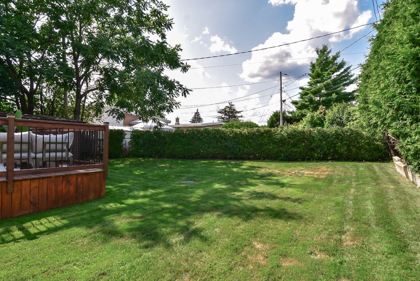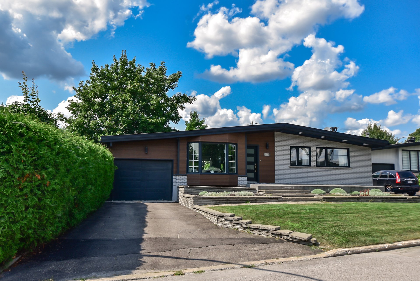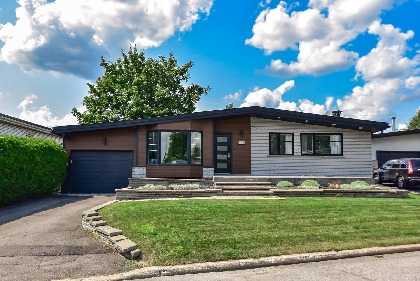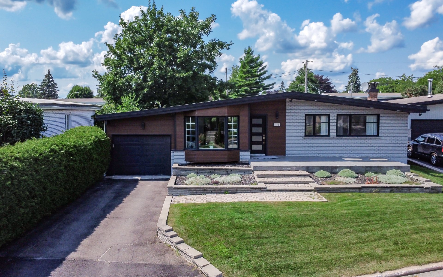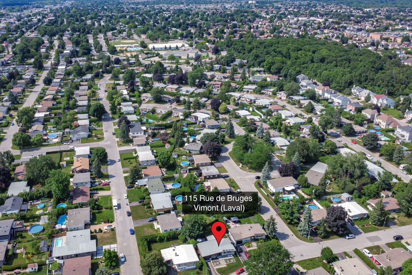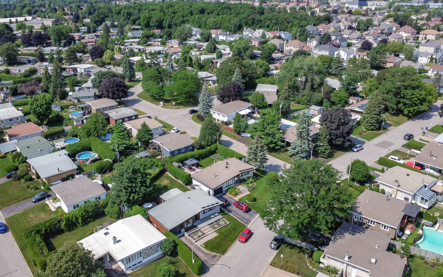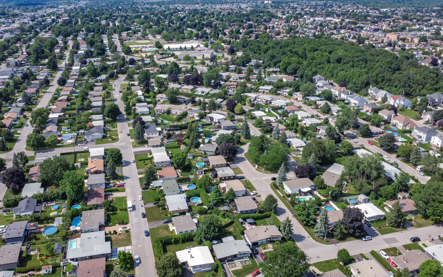Broker's Remark
Your magnificent TURNKEY single-family home with 3 bedrooms and 2 bathrooms with heated floors and extension is a true family cocoon, combining comfort, functionality and charm. The very large finished basement with the 3rd bedroom and bathroom offers a versatile space for a game room, home office or entertainment room. The integrated garage is a plus! The beautiful backyard is a true haven, with a patio ideal for outdoor dining, a storage shed and neat landscaping. Ideally located, easy access to highways 440, 15, 19 and 25, the train station and the hospital.
Addendum
This MAGNIFICENT single-family home is a true family
cocoon, combining comfort, functionality and charm, and
offering an ideal living environment for creating precious
family memories. As soon as you cross the threshold, you
immediately feel at home.The open concept space creates a
bright and spacious atmosphere, ideal for gathering with
family and friends. 3 comfortable bedrooms, giving each
member of the family their own private space to relax and
recharge. The 2 bathrooms make family life easier,
providing comfort and convenience on a daily basis.
The very large finished basement with the 3rd bedroom and
bathroom offers versatile space for a game room, home
office or entertainment room.
Vimont is a neighborhood located in the center of the city
of Laval and the perfect neighborhood for families looking
for a practical and easily accessible location.
The train provides residents with an easy way to get to
Montreal. There are large green spaces, numerous shops and
restaurants, a large hospital, schools, and easy access to
the commuter train.
List of renovations.
1st FLOOR (Completely renovated in 2018) ($94,500.00)
-Reorganization of divisions
-Construction of new walls
-Complete insulation of the walls & installation of new
gyproc
-Electricity completely redone including the installation
of a new electrical panel
-Installation of new floor
-Installation of new doors and moldings
-New front door
-New windows (except for the bay window)
-New staircase
-Complete renovated kitchen including new plumbing
($20,000.00)
-Fully renovated bathroom including new plumbing ($8,300.00)
-Extension ($42,500.00):
New construction on targeted piles
Urethane floor insulation
Addition of 3 windows and patio door
New roof (elastomer)
Bar with pantry
BASEMENT (Completely renovated in 2019-2020) ($53,000.00)
-Reorganization of divisions
-Construction of new walls
-Complete insulation of the walls & installation of new
gyproc
-Electricity completely redone
-New sub-floor
-Installation of new floor
-Installation of new doors and moldings
-New windows
-Expansion of storage space under the stairs
-Fully renovated bathroom including new plumbing and
installation of a new valve. Installation of heated
(ceramic) floor. ($15,250.00)
-Fully renovated laundry room including new plumbing and
installation of cabinets
EXTERIOR (2019-2020) ($43,250.00)
-Excavation of the backyard
-Complete installation of new peat
-Construction of a new shed on a concrete slab
-Installation of uni-stone in the backyard 18 'x 18'
-Construction of a treated wood balcony (deck) in the
backyard
-Front & rear exterior cladding in CanExel
-Front balcony in Epoxy coating
INCLUDED
Blinds, dishwasher,
EXCLUDED
Personal belongings, Curtains, Dinning room pendant, Outdoor furniture, living room sconces, Refrigerator, Stove, microwave, Washer & Dryer, Mini Fridge and Standing Freezer. charger for electric car.

