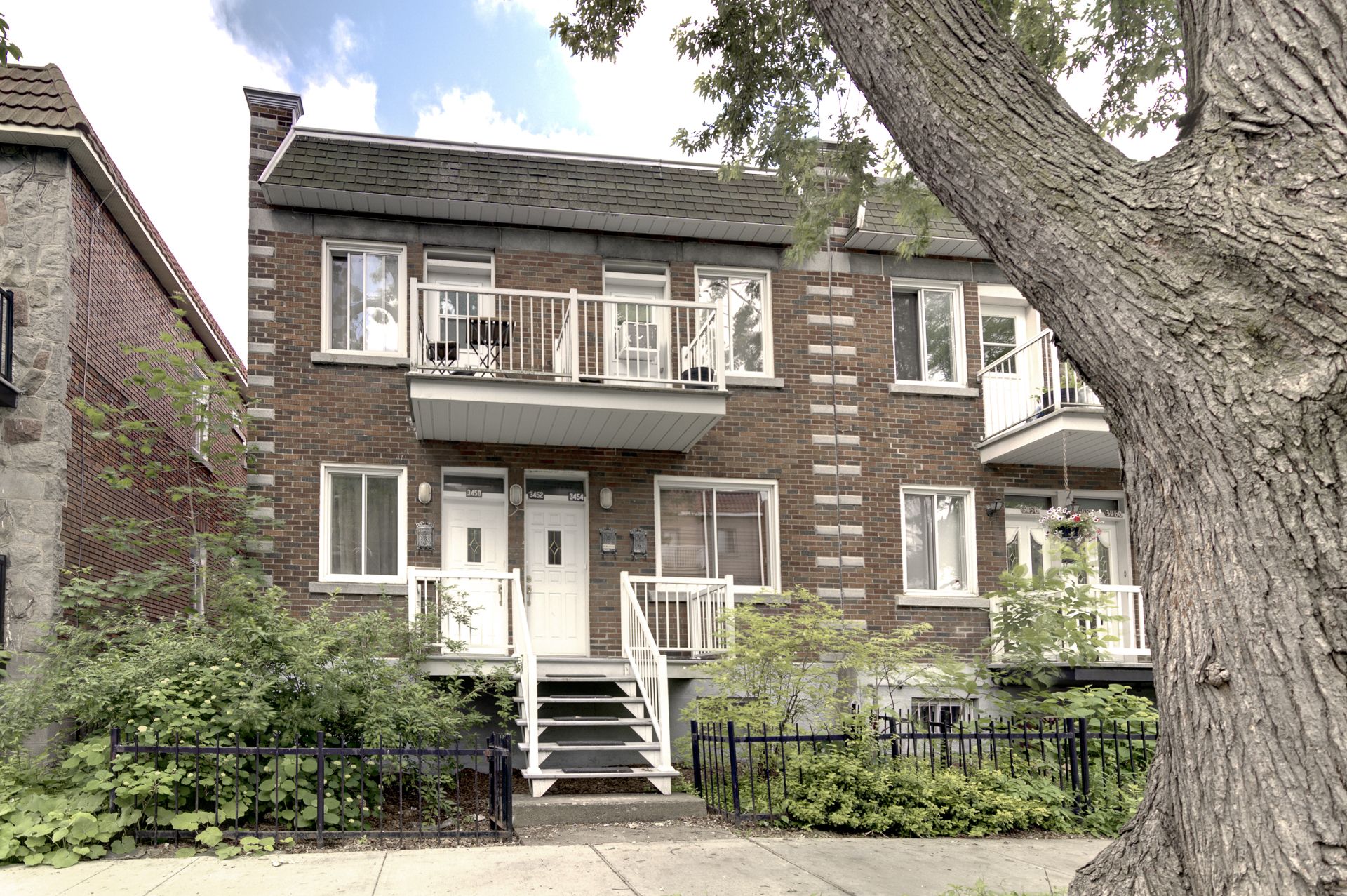- Follow Us:
- 438-387-5743
Broker's Remark
This magnificent undivided condo on 2 floors, located in the sought-after Plateau Mont-Royal district of Montreal, offers enormous potential, although it requires some renovations to maximize its value. With the possibility of setting up to 4 bedrooms and a bachelor space, this place is perfect for families or to create versatile spaces according to your needs. It also has two bathrooms, providing optimal comfort for everyday life. The included garage is a rare and highly sought-after asset in this area. Plus, you'll enjoy proximity to Montreal's best attractions: parks, local shops, and a vibrant culinary scene. It's a unique opportunity.
Addendum
Discover this undivided condo on 2 floors in the heart of
Plateau Mont-Royal in Montreal. Although some work is
needed, including the ongoing roof renovation, this
property offers exceptional potential. With the possibility
of creating up to 4 bedrooms and an independent bachelor
unit, this spacious condo can easily adapt to your needs.
The 2 bathrooms, one of which was recently renovated on the
ground floor, add a modern touch. Additionally, this condo
includes a garage, a rare and valuable asset in this
dynamic neighborhood.
Plateau Mont-Royal is one of the most sought-after
neighborhoods in Montreal, known for its rich cultural life
and friendly atmosphere. Here, you'll find parks, local
shops, cafés, and fine dining restaurants, all in a lush
green setting. The neighborhood is ideal for families,
professionals, and students, with efficient public
transport infrastructure and a vibrant community life.
A project to be developed to make this space truly yours,
in one of the most desirable areas of the city.
INCLUDED
Blinds and lights.
EXCLUDED
Personnal belongings
| BUILDING | |
|---|---|
| Type | Apartment |
| Style | Attached |
| Dimensions | 14.06x7.62 M |
| Lot Size | 165 MC |
| Floors | 2 |
| Year Constructed | 1941 |
| EVALUATION | |
|---|---|
| Year | 0 |
| Lot | $ 0 |
| Building | $ 0 |
| Total | $ 0 |
| EXPENSES | |
|---|---|
| Energy cost | $ 970 / year |
| Co-ownership fees | $ 4200 / year |
| Municipal Taxes (2024) | $ 5580 / year |
| School taxes (2023) | $ 680 / year |
| ROOM DETAILS | |||
|---|---|---|---|
| Room | Dimensions | Level | Flooring |
| Living room | 11.0 x 10.0 P | Ground Floor | Wood |
| Dining room | 10.0 x 14 P | Ground Floor | Wood |
| Kitchen | 17.6 x 9.8 P | Ground Floor | Ceramic tiles |
| Primary bedroom | 18.9 x 9.5 P | Ground Floor | Wood |
| Bedroom | 11.0 x 9.5 P | Ground Floor | Wood |
| Bedroom | 11.0 x 9.5 P | Ground Floor | Wood |
| Bathroom | 6.4 x 6.4 P | Ground Floor | Ceramic tiles |
| Kitchen | 11.5 x 30.0 P | Basement | Floating floor |
| Bathroom | 10.4 x 6.5 P | Basement | Ceramic tiles |
| Bedroom | 11.5 x 30.0 P | Basement | Floating floor |
| Laundry room | 10.4 x 5.2 P | Basement | Floating floor |
| CHARACTERISTICS | |
|---|---|
| Landscaping | Fenced |
| Cupboard | Melamine |
| Heating system | Electric baseboard units |
| Water supply | Municipality |
| Heating energy | Electricity |
| Windows | PVC |
| Garage | Fitted |
| Rental appliances | Water heater |
| Siding | Brick |
| Proximity | Highway, Cegep, Hospital, Park - green area, Elementary school, High school, Public transport, University, Bicycle path, Daycare centre, Réseau Express Métropolitain (REM) |
| Basement | 6 feet and over, Finished basement |
| Parking | Garage |
| Sewage system | Municipal sewer |
| Topography | Flat |
| Zoning | Residential |
| Roofing | Asphalt and gravel |
| Driveway | Asphalt |
| Equipment available | Private balcony |
| Available services | Balcony/terrace, Yard |
marital
age
household income
Age of Immigration
common languages
education
ownership
Gender
construction date
Occupied Dwellings
employment
transportation to work
work location
| BUILDING | |
|---|---|
| Type | Apartment |
| Style | Attached |
| Dimensions | 14.06x7.62 M |
| Lot Size | 165 MC |
| Floors | 2 |
| Year Constructed | 1941 |
| EVALUATION | |
|---|---|
| Year | 0 |
| Lot | $ 0 |
| Building | $ 0 |
| Total | $ 0 |
| EXPENSES | |
|---|---|
| Energy cost | $ 970 / year |
| Co-ownership fees | $ 4200 / year |
| Municipal Taxes (2024) | $ 5580 / year |
| School taxes (2023) | $ 680 / year |

































